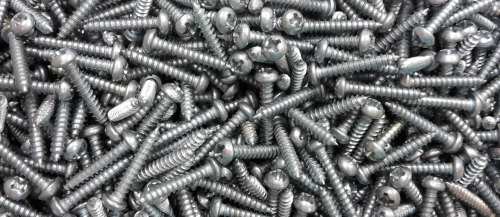The incorrect use of wall ties is a common problem found by building control surveyors, with the most frequent issues being the wrong choice of tie, an incorrect amount of ties and incorrect detailing around openings like doors and windows. Here are some tips to help you avoid these pitfalls.
- Hooking wall ties together, using chunks of masonry to retain insulation and incorrect maintenance of cavity width all lead to dampness and cold-bridging, faults that will eventually cause the wall to require demolition and subsequent rebuilding
- To find out the correct length of wall tie required, check the specification in Table 5 of Approved Document A of the Building Regulations
- For each square metre of masonry, you will need 2.5 wall ties
- Maximum spacings are 900mm (horizontal) and 450mm (vertical)
- Each wall tie should be set a minimum of 50mm into both of the masonry leaves
- Wall ties should be laid with a slight outward fall, in order to prevent to passage of water to the inner leaf
- Insulation retaining clips must be compatible with the wall tie. To ensure you get this right, BS Fixings include the correct clips with a purchase of wall ties
- Around openings such as doors, windows, movement joints and roof verges, the wall tie pattern should be changed. Vertical spacing is reduced to 300mm maximum and must be within 225mm of the relevant opening
BS Fixings supply a comprehensive collection of these crucial component, including wall ties, standard screw ties, cavity screw ties and wall starter kits. For a limited time, you can save 10% on our wall ties collection: check the website for more details.






