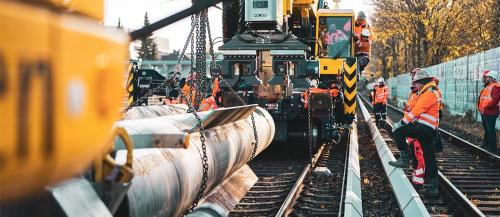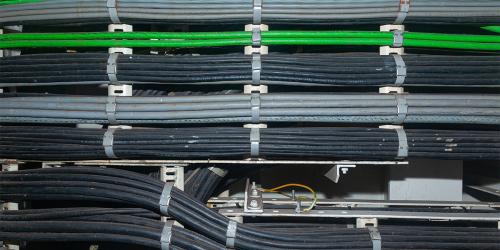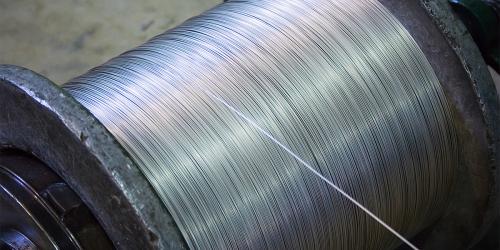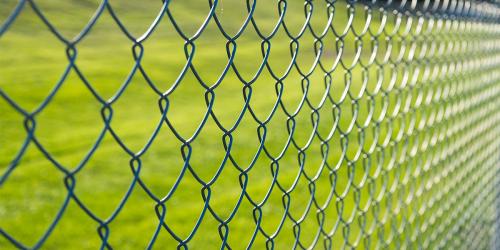There are loads of different wall ties on the market. Each one is designed to do a slightly different job. There are also building regulations that can influence which ones you'll need, so choosing which one is best for your project can seem a little daunting at first.
According to NHBC, wall ties of the correct type shall be installed where required and be suitable for their intended use and location. Some of the issues to have a think about include:
- position
- ties for partial fill insulation
Wall ties should be:
- in accordance with BS EN 845-1 or Technical Requirement R3.
- of the type as specified in the design.
- long enough to be embedded a minimum of 50mm into each leaf.
- stainless steel or non-ferrous.
- built-in and not pushed into joints.
- bedded into the built leaf (by a minimum of 50mm) so that they can have a minimum 50mm bed into the unbuilt leaf.
- positioned so that the drip faces downwards.
Most of our wall ties are available as galvanised or stainless steel depending on the required durability and corrosion resistance needed. The material type can be chosen at the point of purchase on our website.
At BS fixings we often get asked the question “which wall tie should I use?” so below is some product information we hope will enable you to buy the right type for your requirements.
-
Timber Frame Ties (currently on offer) – Masonry to Timber Ties
The component is designed specifically to secure the outer brick skin of a building to its inner timber frame, delivering lasting structural integrity by absorbing substantial vertical movement between timber and brick. The product accommodates vertical movement.
-
General-Purpose Stainless-Steel Wall Ties – Masonry to Masonry
Masonry to Masonry wall tie. The General-Purpose Wall Tie has a multi-drip feature preventing moisture from travelling across the cavity. The design means the wall tie can be installed either way up.
-
Safety Plain End Ties – Masonry to Masonry/Steelwork
Safety Plain End Tie (also known as a movement tie). This product is used over a movement joint in a run of brickwork. This type of product provides control in one direction whilst enabling movement in the other direction.
-
Frame Cramp Wall Ties – Masonry to Other Elements of the Structure
These products allow masonry walls to be restrained back to other elements of the structure. This could be pre-existing walls, or new or pre-existing steel work. Once the ties are in position, they prevent sideways movement between a wall and another structure.
-
Dovetail Safety Tie – For use in Channel System
For use in a channel system. Channel systems allow vertical movement whilst offering horizontal restraint. A channel system tends to be face-fixed whilst the slot is usually cast into concrete.
-
Mechanical Remedial Wall Tie – Used for Existing Cavity Walls
Remedial ties are used where existing cavity walls have had wall ties omitted, or where the wall ties have corroded and no longer perform their original function.
-
Sliding Anchor Stem – Cavity Walls to Overhead Structures
These systems are used to secure cavity walls to overhead structures, whilst accommodating vertical movement.
How many Wall Ties should I use?
Wall ties are generally placed in a 450mm vertical, 900mm horizontal staggered spacing pattern (half the distance vertically as horizontally). Sometimes these distances are reduced for larger cavity or heavily loaded walls where the declared resistance of the tie is compared to the lateral load to determine the tie density. Around unbonded openings, ties should be placed not more than 300mm vertically apart and within 225mm of the opening (check current building regulations if you are in any doubt)
A 4.5m high wall that is 9m long would therefore require 100 wall ties (4.5m divided by 450mm multiplied by 9m divided by 900mm)
We hope this has provided the information you require when buying your wall ties. If you require any further information, please contact our customer support or sales teams on 03330 117817.






